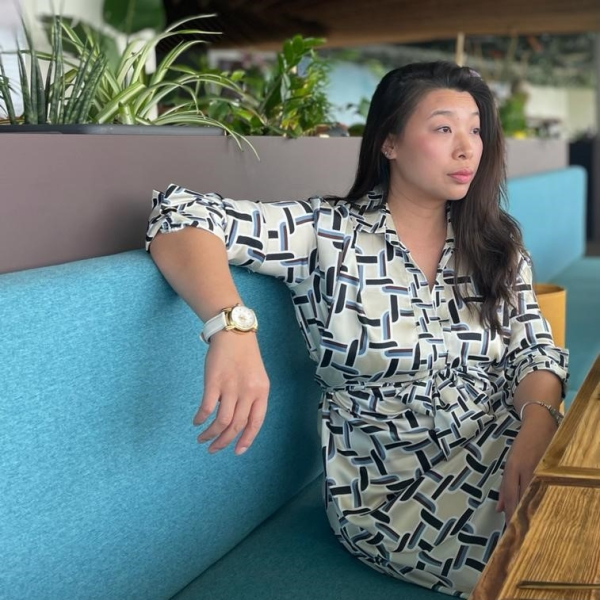




3 bedroom house with basement - CADAVAL
Lisboa, Cadaval, Cadaval e Pêro Moniz
Zone: Centro (Cadaval)
Zone: Centro (Cadaval)
295 000€
- 4
- 3
- 2
- Usable: 180m2
- Floor: 186m2
- C.E.: B-
- Year: 2004
- Solar Orientation: North, East, South, West
- Ref: 61260-EPIC60595
Description
3 BEDROOM HOUSE - CADAVAL
I present a charming villa with traditional architecture, located in the beautiful region of Cadaval. This property is ideal for those looking for comfort, functionality and a peaceful environment.
Property features:
Ground floor:
- Bedrooms: Three spacious bedrooms (one en-suite), all equipped with air conditioning to ensure comfort in any season.
- Living room: Large and cozy living room, equipped with an efficient pellet stove and AC.
- Kitchen: Practical and functional kitchen, adjacent to a pantry for extra storage.
- Bathrooms: 2 complete bathrooms, with porcelain tiling for a touch of elegance.
Basement:
- Garage: Spacious garage, perfect for parking.
- Living Room: Additional area in the basement with a barbecue and a cozy wood-burning stove.
- Storage: Additional storage area
Outside:
- Annex: Annex with wood-burning oven and a second barbecue, perfect for preparing meals.
- Patio and garden: Extensive patio and a well-kept garden at the front of the house.
Equipment and comforts:
- Solar Panels: Solar panel for heating water.
- Photovoltaic Panels: Three photovoltaic panels for producing electricity, contributing to the sustainability of the house.
- Central Heating: Diesel central heating system throughout the house, ensuring thermal comfort all year round.
- Gas water heater: For continuous water heating.
- Flooring: Throughout the house, except in the kitchen and bathrooms, which have porcelain flooring.
- Air conditioning: Air conditioning installed in the bedrooms and living room, ensuring optimum climate control.
Areas:
- Plot Area: 120 m²
- Gross Construction Area: 186 m² + annexes
As you can see, this villa, which combines modern and traditional elements, offers a comfortable and sustainable lifestyle close to all essential services and amenities.
360º VIRTUAL TOUR: https://my.matterport.com/show/?m=NX4vYAhWWmj
Don't miss the chance to see this magnificent property. Schedule your visit now and discover your new home!
I present a charming villa with traditional architecture, located in the beautiful region of Cadaval. This property is ideal for those looking for comfort, functionality and a peaceful environment.
Property features:
Ground floor:
- Bedrooms: Three spacious bedrooms (one en-suite), all equipped with air conditioning to ensure comfort in any season.
- Living room: Large and cozy living room, equipped with an efficient pellet stove and AC.
- Kitchen: Practical and functional kitchen, adjacent to a pantry for extra storage.
- Bathrooms: 2 complete bathrooms, with porcelain tiling for a touch of elegance.
Basement:
- Garage: Spacious garage, perfect for parking.
- Living Room: Additional area in the basement with a barbecue and a cozy wood-burning stove.
- Storage: Additional storage area
Outside:
- Annex: Annex with wood-burning oven and a second barbecue, perfect for preparing meals.
- Patio and garden: Extensive patio and a well-kept garden at the front of the house.
Equipment and comforts:
- Solar Panels: Solar panel for heating water.
- Photovoltaic Panels: Three photovoltaic panels for producing electricity, contributing to the sustainability of the house.
- Central Heating: Diesel central heating system throughout the house, ensuring thermal comfort all year round.
- Gas water heater: For continuous water heating.
- Flooring: Throughout the house, except in the kitchen and bathrooms, which have porcelain flooring.
- Air conditioning: Air conditioning installed in the bedrooms and living room, ensuring optimum climate control.
Areas:
- Plot Area: 120 m²
- Gross Construction Area: 186 m² + annexes
As you can see, this villa, which combines modern and traditional elements, offers a comfortable and sustainable lifestyle close to all essential services and amenities.
360º VIRTUAL TOUR: https://my.matterport.com/show/?m=NX4vYAhWWmj
Don't miss the chance to see this magnificent property. Schedule your visit now and discover your new home!
Attributes
- Heating
- Dishwasher
- Furnished
- Terrace
- Equipped Kitchen
- Living Room
- Pets Allowed
- Storage area
- Parking Included
- Garage (Box)
- Covered parking
- Barbecue grill
- Solar Panels
- Garden
- Backyard/Garden
- Piped Water
- Sanitation
- Cellar
- Thermal Insulation
- Vista Desafogada
- Exterior Views
- Suite
- Pantry
- Good Solar Exposure
- Basement
Divisions
Floor name: Principal
| Division | Area | Note |
|---|---|---|
| Room | 21.94m2 | |
| Kitchen | 11.07m2 | |
| Store Room | 5.09m2 | |
| Bedroom | 13.57m2 | |
| WC | 5.31m2 | |
| Bedroom | 13.67m2 | |
| Bedroom | 11.56m2 | |
| WC | 5.48m2 |
